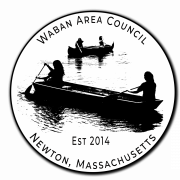
Since early 2022, the Zoning & Planning subcommittee of the City Council (ZAP) have been working with the City of Newton Planning Department and hired consultants (Utile and Landwise) to formulate new zoning - Village Center Overlay Districts (VCOD) throughout the city of newton, but primarily in our Village Centers. These new overlay districts are based on a modified Form Based Zoning code that is different from our current zoning code. The new code does not utilize many of today's zoning tools (i.e. minimum lot size, floor area ratio or FAR, lot coverage, and lot area per unit) and there is minimal use of the Usable Open Space requirement. In contrast, the new proposed zoning defines the allowable building on a lot through setbacks, building footprint and height.
One important point is that current property owners of rezoned parcels have a choice to utilize either the new VCOD zoning or to continue in the underlying existing zoning. Currently, the proposal is an "opt-in" system. But once a building permit has been issued utilizing the new VCOD zoning, that parcel is committed to the new VCOD zoning going forward.
This Issue page is to be utilized as an overall Resource page for the proposed upzoning. The Waban specific proposed upzoning can be found at this Issue link.
And finally, the Public Hearing for the proposed zoning will open on June 26, 2023. The meeting specifics are listed below.
The most recent version of the proposed VCOD (Version 2) Zoning code and draft Maps can be found on the City of Newton website at the following links.
Village Center Overlay District draft Zoning Ordinance Text (Version 2) - link.
Village Center Overlay District draft Maps (Version 2) - link.
Zoning & Planning Committee (ZAP) webpage - link.
This page lists ZAP Reports (with presentation slide decks) and Planning Department Memos - link.
As well as Community Group Testimonials (link) and Community Member Testimonials (link).
A useful tool is the Interactive Map of Version 1.0, Version 2.0 and current zoning - link.